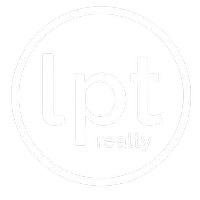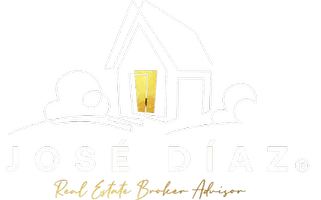$256,000
$245,000
4.5%For more information regarding the value of a property, please contact us for a free consultation.
3 Beds
2 Baths
1,754 SqFt
SOLD DATE : 07/31/2020
Key Details
Sold Price $256,000
Property Type Single Family Home
Sub Type Single Family Residence
Listing Status Sold
Purchase Type For Sale
Square Footage 1,754 sqft
Price per Sqft $145
Subdivision Random Oaks Ph 2 Unit 2
MLS Listing ID T3251071
Sold Date 07/31/20
Bedrooms 3
Full Baths 2
Construction Status Completed
HOA Fees $16/ann
HOA Y/N Yes
Annual Recurring Fee 200.0
Year Built 1999
Annual Tax Amount $2,126
Lot Size 6,969 Sqft
Acres 0.16
Lot Dimensions 74x96
Property Sub-Type Single Family Residence
Property Description
Start your summer off right in this lovely updated modern home with hints of Spanish charm! You're sure to love the open layout with a split floor plan consisting of 3 bedrooms, an office/den/4th bedroom, 2 full baths, and a bonus space that can be utilized as a formal living, dining, playroom, game-room... whatever fits your needs perfectly! The spacious master bathroom includes dual head shower, duel sinks and a walk in closet fit for a king and queen! If the roomy interior isn't enough, step out to your expansive back yard! Entertaining is a breeze with a covered tiled patio with ceiling fan and built-in outdoor grill! Your patio extends even further leading you to a fire pit for those long summer nights, and a brick deck for even more lounging or play time! This charming home sits on a large corner lot, completely fenced with white vinyl privacy fencing, leaving more than enough room to add a pool in the future! Don't forget you also get a 2 car garage, kitchen pantry, interior laundry room with additional storage cabinets, two hallway linen closets, and a location you can't beat. Random Oaks is a well-maintained deed restricted community situated conveniently off Bloomingdale Avenue only blocks from the newest restaurants and shops Brandon has to offer: Winthrop, Brandon Town Center, Target; just to name a few! If you have to commute for work or play, I-75 and the Selmon Expressway are just a few miles down the road! 2020 updates to this home include new granite counters in the kitchen and 2nd bath, new stainless steel microwave, large stainless steel farmhouse style sink, carpets in bedrooms, stylish light fixtures, window blinds, interior paint, ceilings re-textured, toilets, master bathroom glass shower enclosure and door, landscaping, and the AC was just serviced to keep you cool all summer long! And if all that wasn't enough, it has not been lived in since these updates were completed, so feel secure in being the 1st to enjoy this gorgeous home and schedule your showing today!
Location
State FL
County Hillsborough
Community Random Oaks Ph 2 Unit 2
Area 33578 - Riverview
Zoning PD
Rooms
Other Rooms Den/Library/Office, Formal Dining Room Separate, Inside Utility
Interior
Interior Features Ceiling Fans(s), Eat-in Kitchen, Kitchen/Family Room Combo, Open Floorplan, Skylight(s), Split Bedroom, Stone Counters, Thermostat, Vaulted Ceiling(s), Walk-In Closet(s), Window Treatments
Heating Central
Cooling Central Air
Flooring Carpet, Ceramic Tile, Travertine
Fireplace false
Appliance Cooktop, Dishwasher, Disposal, Electric Water Heater, Microwave, Range, Refrigerator
Laundry Inside, Laundry Room
Exterior
Exterior Feature Fence, Irrigation System, Outdoor Grill, Sidewalk, Sliding Doors
Parking Features Driveway, Garage Door Opener
Garage Spaces 2.0
Fence Vinyl
Community Features Deed Restrictions
Utilities Available Electricity Connected, Phone Available, Public, Sewer Connected, Street Lights, Water Connected
Roof Type Shingle
Porch Covered, Patio, Rear Porch
Attached Garage true
Garage true
Private Pool No
Building
Lot Description Corner Lot, Sidewalk, Paved
Story 1
Entry Level One
Foundation Slab
Lot Size Range Up to 10,889 Sq. Ft.
Sewer Public Sewer
Water Public
Architectural Style Contemporary
Structure Type Concrete,Stucco
New Construction false
Construction Status Completed
Schools
Elementary Schools Symmes-Hb
Middle Schools Giunta Middle-Hb
High Schools Riverview-Hb
Others
Pets Allowed Yes
HOA Fee Include Management
Senior Community No
Ownership Fee Simple
Monthly Total Fees $16
Acceptable Financing Cash, Conventional, FHA, VA Loan
Membership Fee Required Required
Listing Terms Cash, Conventional, FHA, VA Loan
Special Listing Condition None
Read Less Info
Want to know what your home might be worth? Contact us for a FREE valuation!

Our team is ready to help you sell your home for the highest possible price ASAP

© 2025 My Florida Regional MLS DBA Stellar MLS. All Rights Reserved.
Bought with CHARLES RUTENBERG REALTY INC







