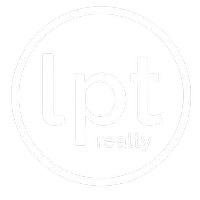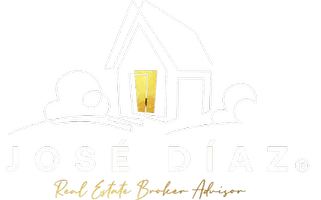5 Beds
3 Baths
2,580 SqFt
5 Beds
3 Baths
2,580 SqFt
Key Details
Property Type Single Family Home
Sub Type Single Family Residence
Listing Status Active
Purchase Type For Sale
Square Footage 2,580 sqft
Price per Sqft $222
Subdivision Heather Manor Sub
MLS Listing ID TB8402249
Bedrooms 5
Full Baths 3
HOA Y/N No
Year Built 2002
Annual Tax Amount $4,239
Lot Size 0.500 Acres
Acres 0.5
Lot Dimensions 155.75x140
Property Sub-Type Single Family Residence
Source Stellar MLS
Property Description
Step inside to find an open and flexible floor plan ideal for both everyday living and entertaining. The private office is perfect for remote work or a quiet study, while the expansive living spaces flow seamlessly into the updated kitchen and dining areas. Each of the five bedrooms offers ample space and natural light, with the primary suite featuring an en-suite bath and direct access to the backyard oasis.
Out back, enjoy your own private retreat with a sparkling pool, covered patio, and plenty of room for outdoor dining, gardening, or play. Whether you're hosting a barbecue or enjoying a peaceful evening under the stars, this backyard is ready for it all.
Additional highlights include a 3-car garage, ample parking, and room for RV/boat storage. Located in a quiet, neighborhood with no HOA restrictions, you're just minutes from shopping, dining, schools, and commuter routes.
This one checks all the boxes – space, privacy, and freedom. Don't miss your chance to own this rare gem!
Location
State FL
County Hillsborough
Community Heather Manor Sub
Area 33549 - Lutz
Zoning RSC-2
Rooms
Other Rooms Den/Library/Office, Family Room, Formal Dining Room Separate, Formal Living Room Separate
Interior
Interior Features Ceiling Fans(s), Eat-in Kitchen, High Ceilings, Kitchen/Family Room Combo, Open Floorplan, Primary Bedroom Main Floor, Solid Surface Counters, Split Bedroom, Thermostat, Walk-In Closet(s), Window Treatments
Heating Central, Electric, Heat Pump
Cooling Central Air
Flooring Carpet, Hardwood, Tile
Fireplaces Type Living Room, Wood Burning
Furnishings Unfurnished
Fireplace true
Appliance Dishwasher, Disposal, Dryer, Electric Water Heater, Microwave, Range, Range Hood, Refrigerator, Washer, Water Filtration System
Laundry Laundry Room
Exterior
Exterior Feature French Doors, Private Mailbox
Parking Features Driveway, Garage Door Opener
Garage Spaces 3.0
Pool Gunite, In Ground
Utilities Available BB/HS Internet Available, Electricity Connected
Roof Type Shingle
Porch Covered, Front Porch, Rear Porch, Screened
Attached Garage true
Garage true
Private Pool Yes
Building
Lot Description In County, Landscaped, Oversized Lot, Street Dead-End, Paved, Private
Story 1
Entry Level One
Foundation Slab
Lot Size Range 1/2 to less than 1
Sewer Septic Tank
Water Private, Well
Architectural Style Contemporary, Mediterranean
Structure Type Block
New Construction false
Others
Pets Allowed Yes
Senior Community No
Ownership Fee Simple
Acceptable Financing Cash, Conventional, VA Loan
Listing Terms Cash, Conventional, VA Loan
Special Listing Condition None
Virtual Tour https://2409HeatherManorLn.com/idx








