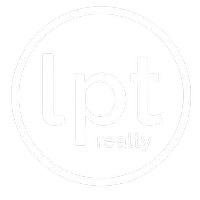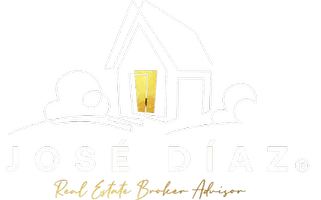3 Beds
2 Baths
2,776 SqFt
3 Beds
2 Baths
2,776 SqFt
OPEN HOUSE
Sat Jun 21, 10:00am - 12:00pm
Key Details
Property Type Single Family Home
Sub Type Single Family Residence
Listing Status Active
Purchase Type For Sale
Square Footage 2,776 sqft
Price per Sqft $295
Subdivision Snug Harbor Unrec Sub
MLS Listing ID GC531812
Bedrooms 3
Full Baths 2
HOA Y/N No
Year Built 1981
Annual Tax Amount $7,421
Lot Size 0.690 Acres
Acres 0.69
Lot Dimensions 101x304
Property Sub-Type Single Family Residence
Source Stellar MLS
Property Description
Spanning nearly 2,800 square feet, this home features 3 bedrooms, 2 updated bathrooms, a stunning custom kitchen with updated stainless appliances and granite counter tops, and more than 1500 square feet of open concept living spaces, in addition to a 2 car garage AND a 2 car carport.
However the real head turner in this home, is the 60 foot wall of windows offering unparalleled views of natural Florida wildlife from nearly every room.
Going fishing just got a whole lot easier with the 20' boat lift ready for your pontoon or flats fishing boats.
But who needs a boat when you can catch redfish, mullet and snook right off your private TREX dock.
Watch hundreds of species of birds hunting the estuary while relaxing on your massive paver patio.
All of this just a 2 minute drive from Crystal rivers most popular restaurants, coffee shops, and even rural king!
It truly doesn't get better than this!
Location
State FL
County Citrus
Community Snug Harbor Unrec Sub
Area 34428 - Crystal River
Zoning RW
Rooms
Other Rooms Florida Room
Interior
Interior Features Ceiling Fans(s), Eat-in Kitchen, Solid Surface Counters, Solid Wood Cabinets, Thermostat, Walk-In Closet(s)
Heating Heat Pump
Cooling Central Air
Flooring Luxury Vinyl
Fireplace false
Appliance Dryer, Range, Range Hood, Refrigerator, Washer
Laundry Inside, Laundry Room
Exterior
Exterior Feature Awning(s), Courtyard, French Doors, Lighting, Other, Rain Gutters
Parking Features Driveway
Garage Spaces 2.0
Utilities Available BB/HS Internet Available, Electricity Connected, Sewer Connected, Water Connected
Waterfront Description River Front
View Y/N Yes
Water Access Yes
Water Access Desc River
View Trees/Woods, Water
Roof Type Shingle
Porch Enclosed, Patio, Rear Porch
Attached Garage true
Garage true
Private Pool No
Building
Story 1
Entry Level One
Foundation Slab
Lot Size Range 1/2 to less than 1
Sewer Public Sewer
Water Public
Structure Type Brick
New Construction false
Schools
Elementary Schools Crystal River Primary School
Middle Schools Crystal River Middle School
High Schools Crystal River High School
Others
Pets Allowed Yes
Senior Community No
Ownership Fee Simple
Acceptable Financing Cash, Conventional, FHA, VA Loan
Listing Terms Cash, Conventional, FHA, VA Loan
Special Listing Condition None
Virtual Tour https://www.propertypanorama.com/instaview/stellar/GC531812








