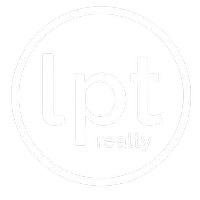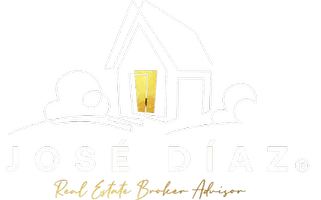3 Beds
2 Baths
1,218 SqFt
3 Beds
2 Baths
1,218 SqFt
Key Details
Property Type Single Family Home
Sub Type Single Family Residence
Listing Status Active
Purchase Type For Sale
Square Footage 1,218 sqft
Price per Sqft $184
Subdivision Woodmere Park 2Nd Rep
MLS Listing ID O6309078
Bedrooms 3
Full Baths 2
Construction Status Completed
HOA Y/N No
Year Built 1960
Annual Tax Amount $2,225
Lot Size 8,276 Sqft
Acres 0.19
Property Sub-Type Single Family Residence
Source Stellar MLS
Property Description
Don't miss this fantastic opportunity to own a well-priced home 3 bedroom 2 bathroom home . The roof was replaced in 2023, offering peace of mind for years to come. Enjoy a spacious yard perfect for gardening, relaxing, or taking a dip in the above-ground pool. The property features mature trees, including a fruitful mango tree, and plenty of storage both inside and out.
Inside, you'll find three generously sized bedrooms and two fully remodeled bathrooms. The kitchen is roomy and bright, with a separate dining area ideal for gatherings.
This home is conveniently located near Orlando Sanford International Airport and offers easy access to Highway 417, shopping, dining, and entertainment. You're only minutes from Historic Downtown Sanford, where you can stroll along Lake Monroe or visit Fort Mellon Park—just 8 minutes away. The Central Florida Zoo & Botanical Gardens is only a 13-minute drive.
Plus, there's NO HOA or CDD fees—a true bonus!
With a little imagination and personal touch, this home could be your perfect retreat. Come see it today!
Location
State FL
County Seminole
Community Woodmere Park 2Nd Rep
Area 32773 - Sanford
Zoning SR1
Rooms
Other Rooms Formal Dining Room Separate, Formal Living Room Separate
Interior
Interior Features Ceiling Fans(s), Living Room/Dining Room Combo, Primary Bedroom Main Floor, Solid Wood Cabinets, Walk-In Closet(s)
Heating Wall Furnace
Cooling Wall/Window Unit(s)
Flooring Ceramic Tile, Wood
Fireplace false
Appliance Microwave, Range, Refrigerator, Tankless Water Heater
Laundry Outside
Exterior
Exterior Feature Lighting, Sidewalk, Storage
Parking Features Covered, Driveway
Fence Chain Link
Pool Above Ground, Vinyl
Community Features Street Lights
Utilities Available Cable Available, Cable Connected, Electricity Available, Electricity Connected, Natural Gas Connected, Public, Sewer Available, Sewer Connected, Water Connected
Roof Type Shingle
Porch Front Porch
Garage false
Private Pool Yes
Building
Lot Description Cleared, City Limits, In County, Sidewalk
Story 1
Entry Level One
Foundation Slab
Lot Size Range 0 to less than 1/4
Sewer Public Sewer
Water Public
Architectural Style Ranch
Structure Type Block,Concrete,Stucco
New Construction false
Construction Status Completed
Others
Pets Allowed Cats OK, Dogs OK
Senior Community No
Ownership Fee Simple
Acceptable Financing Cash, Conventional
Listing Terms Cash, Conventional
Special Listing Condition None








